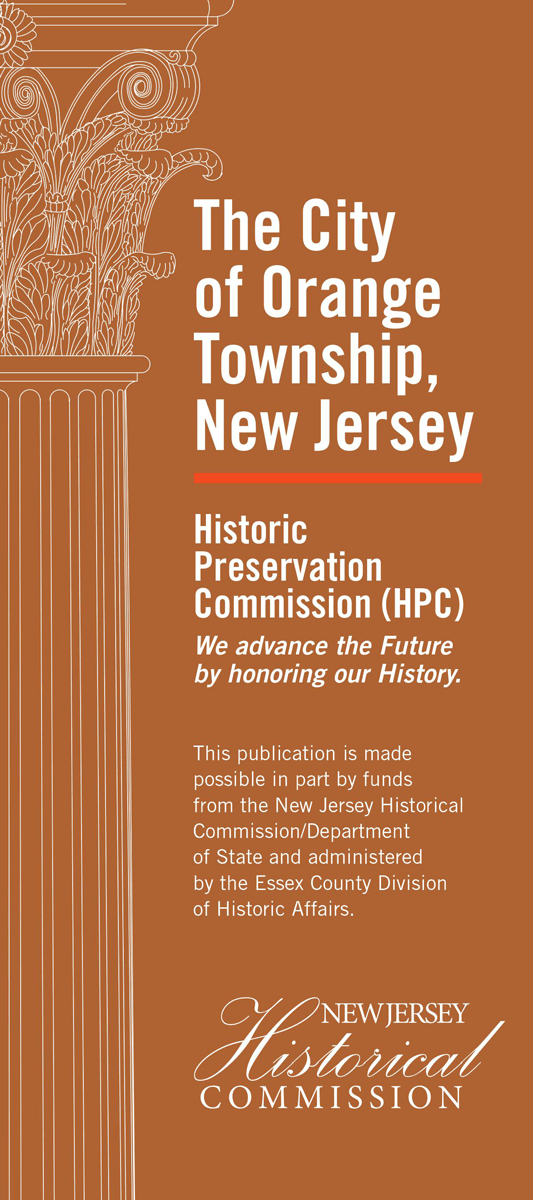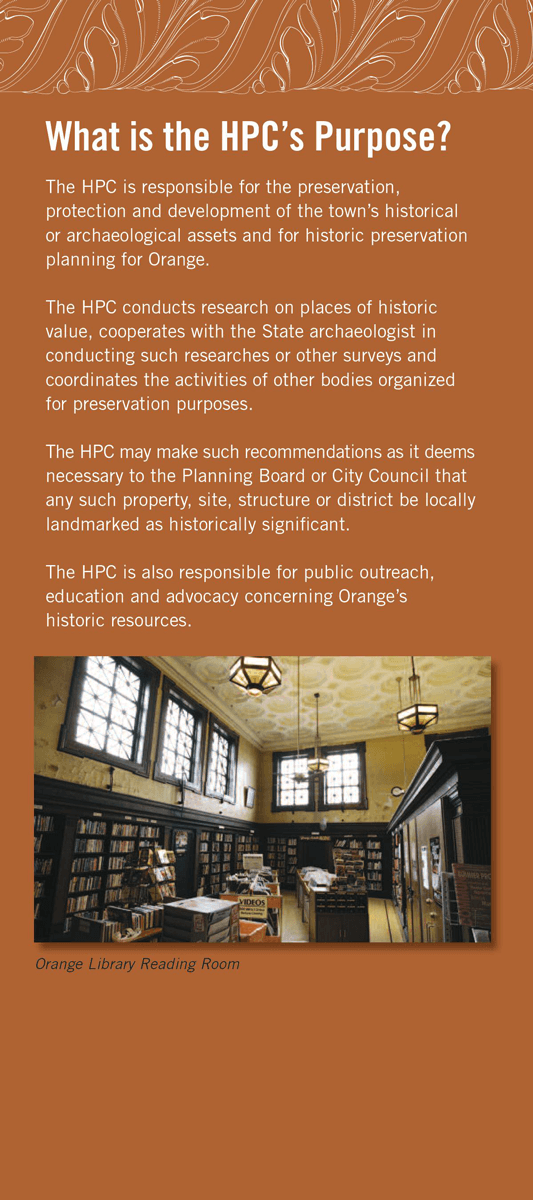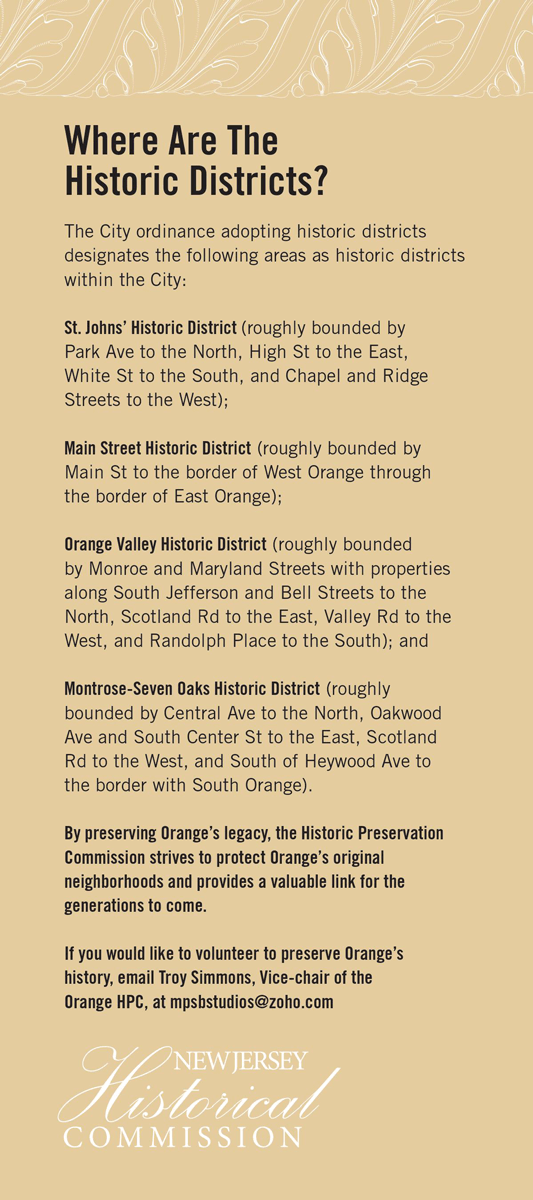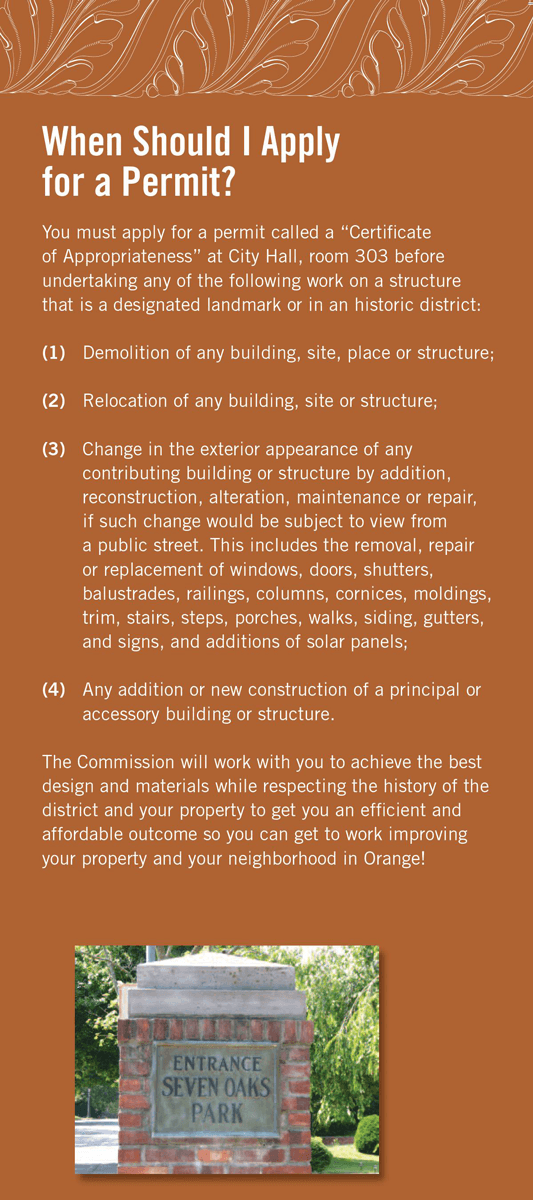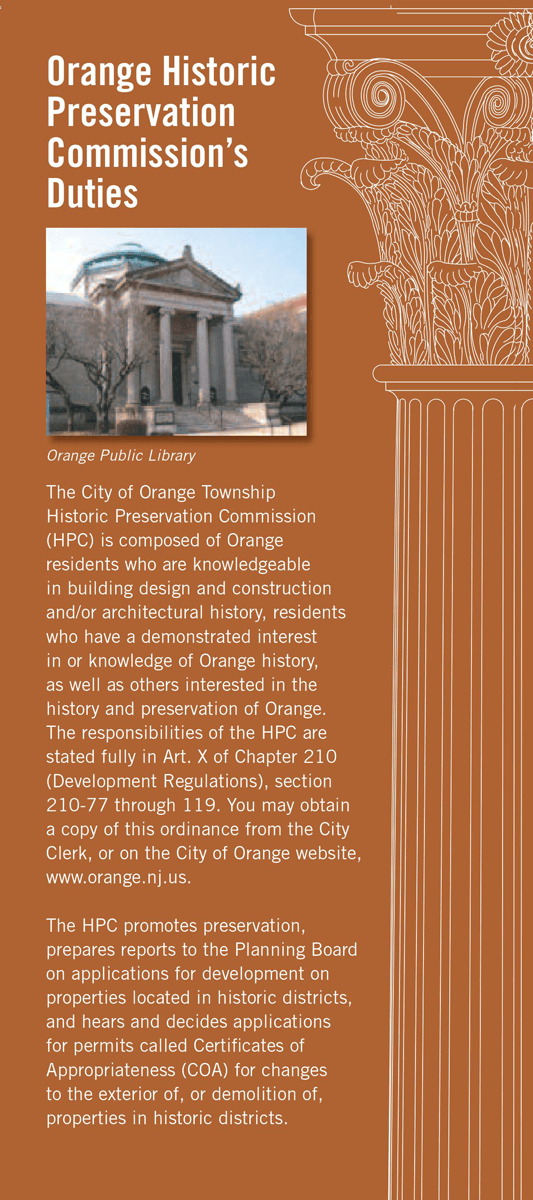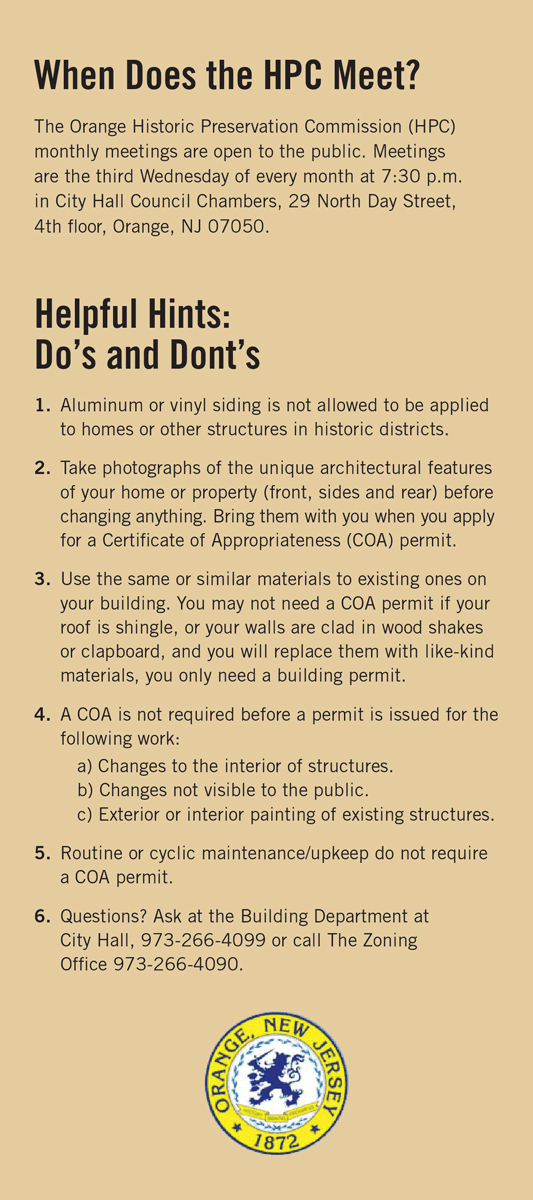Pursuant to N.J.S.A. 10:4-9 et. seq. “Sunshine Law”, the Regular Meetings of the Orange Historic Preservation Commission will be held on the third Wednesday of each month except August unless otherwise specified. The Meetings will be held virtually on the above listed dates at 7:00 p.m.
For further information on how to connect to the virtual meeting, please check the City Council’s website at www.orangetwpnjcc.org, the City’s website at www.orangenj.gov, or email tscipio@orangenj.gov
| Historic Preservation Commission | |
|---|---|
| Chairperson Commissioner | Jody Leight |
| Vice Chairperson Commissioner | Kathy Dowd |
| Commissioner | Keith Carroll |
| Commissioner | Brandon Matthews |
| Commissioner | Janice Morrell |
| Commissioner | Karen Wells |
| Board Attorney | Janine Bauer, Esq. |
| Board Secretary | Trisha Scipio |
| 2025 Meeting Dates | |
|---|---|
| January 15, 2025 | July 16, 2025 |
| February 19, 2025 | No August Meeting |
| March 19, 2025 | September 17, 2025 |
| April 16, 2025 | October 15, 2025 |
| May 21, 2025 | November 19, 2025 |
| June 18, 2025 | December 17, 2025 |

